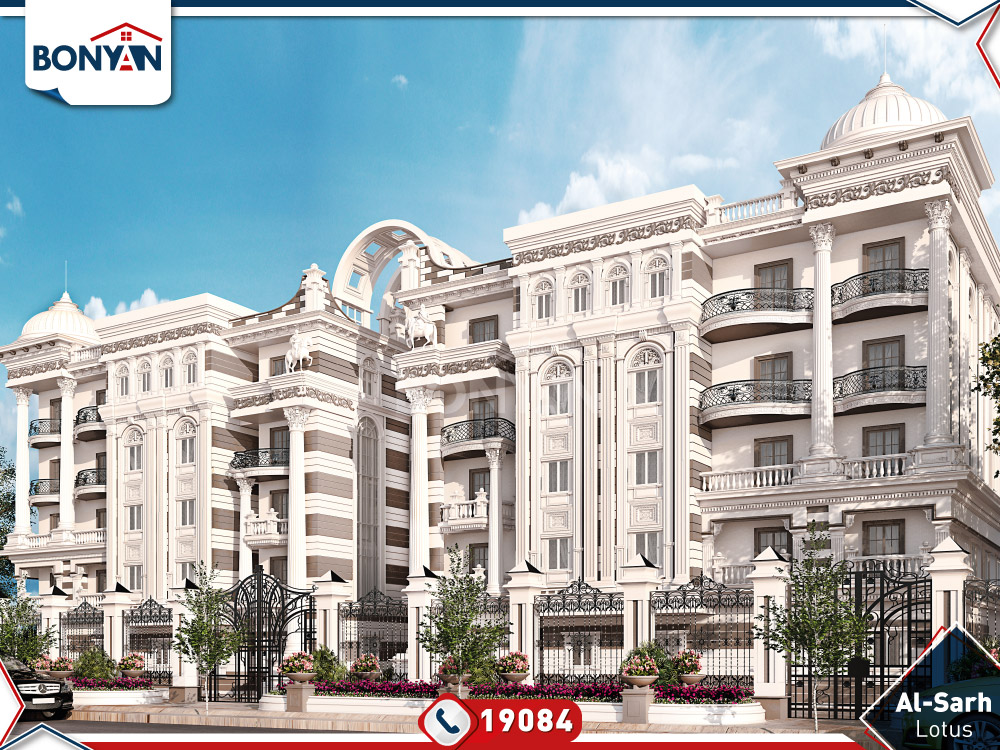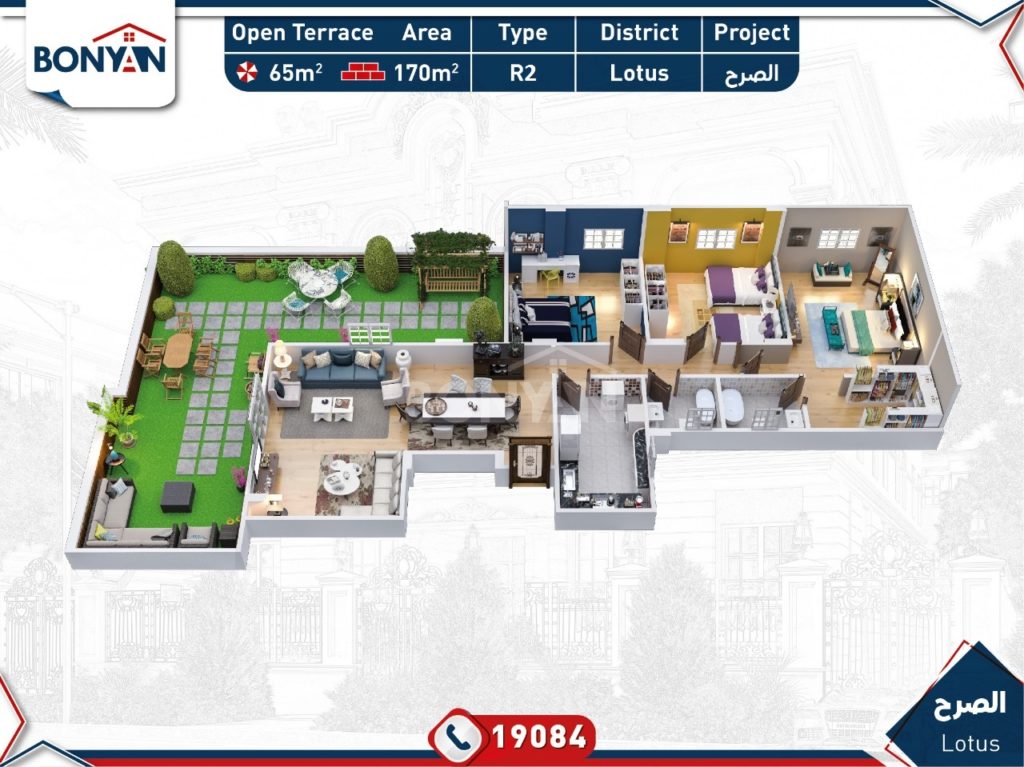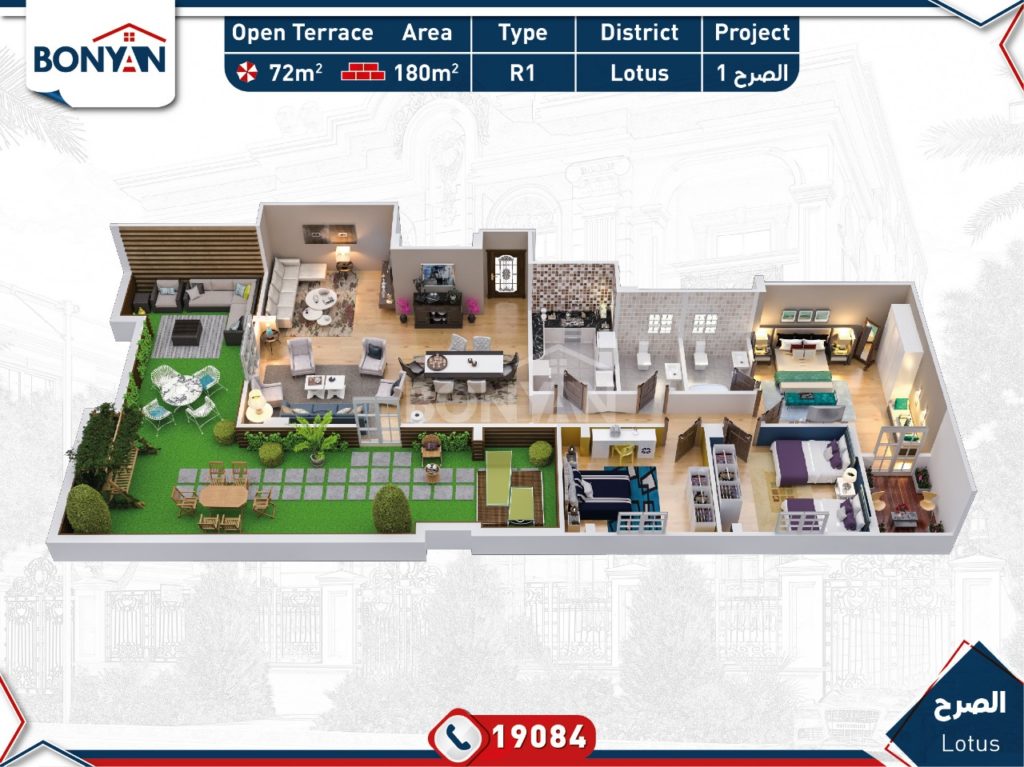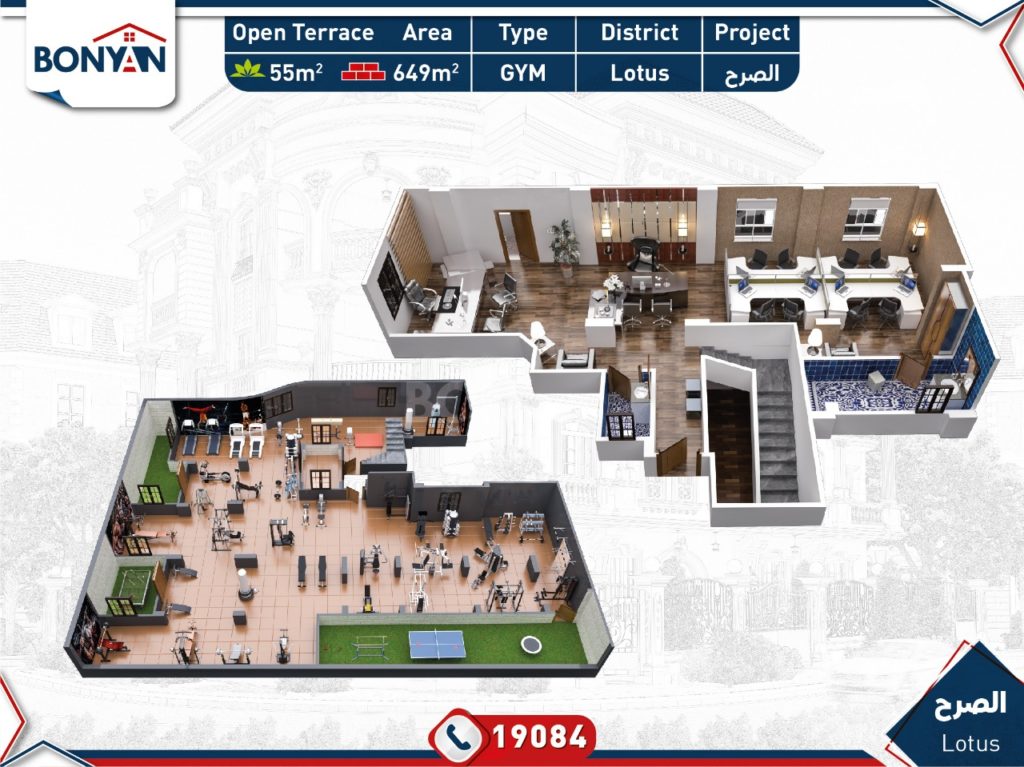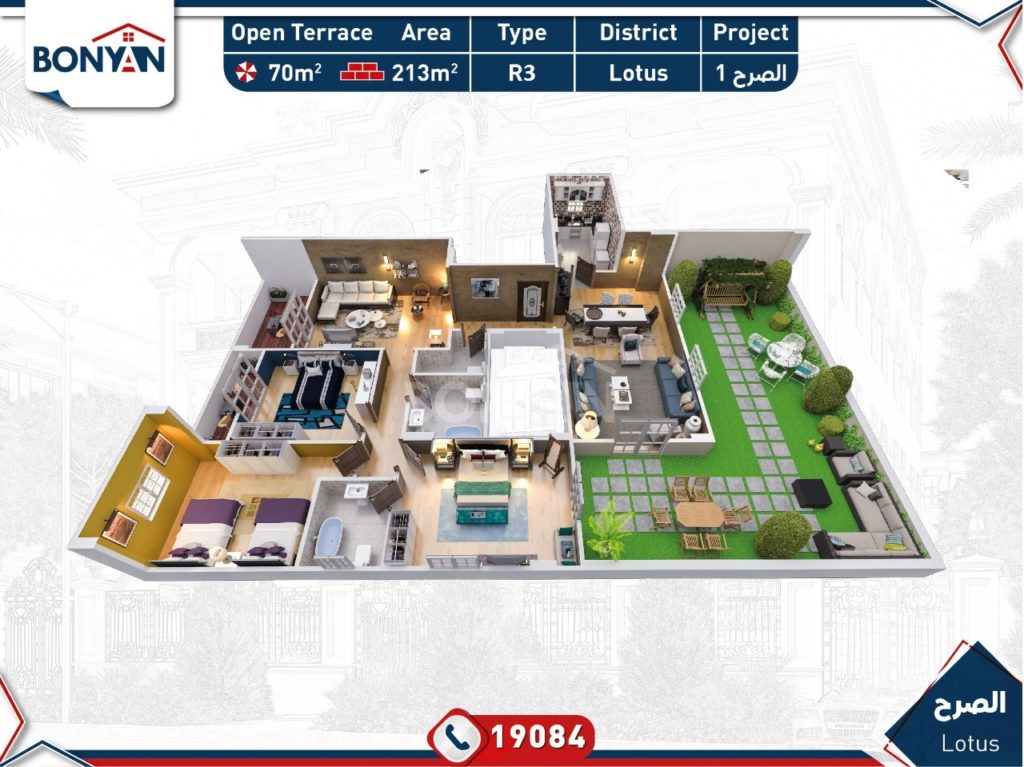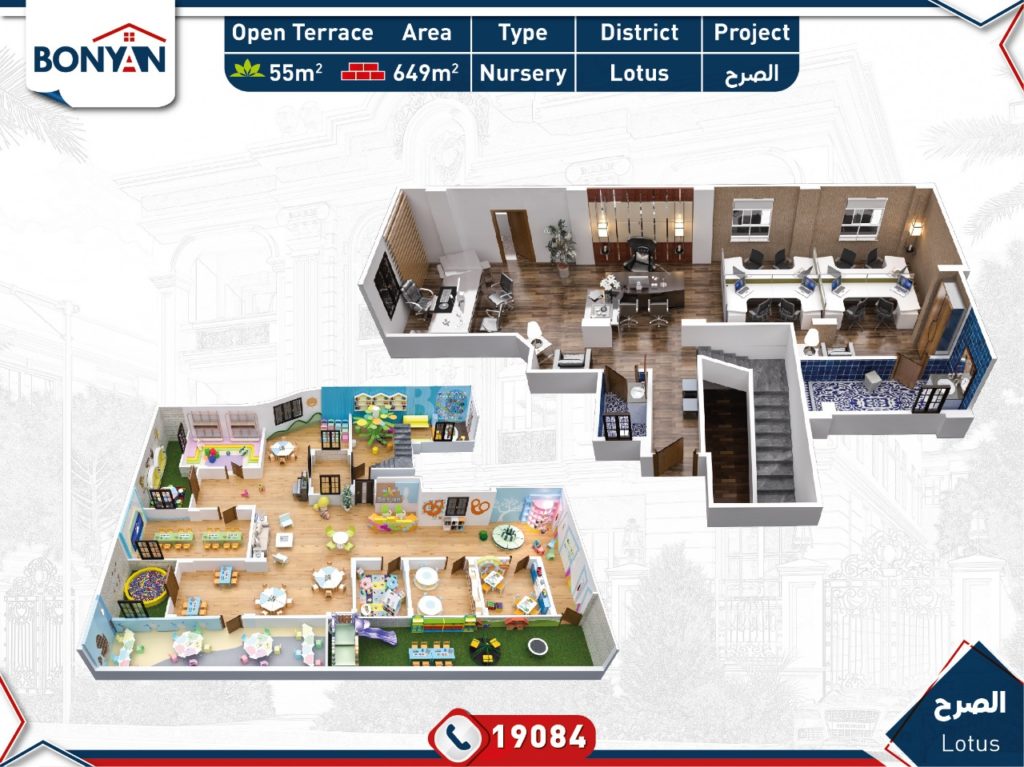Lotus 2 - Sarh
اللوتس 2 الصرح
عيش الرفاهية في ميني كمبوند الصرح في اللوتس الشمالية “أعلى ربوة في القاهرة الجديدة” بين التسعين الشمالي والتسعين الجنوبي
وبالقرب من منطقة النوادي مثل :نادي بلاتينيوم ونادي وادي دجلة ومنطقة المراكز التجارية مثل : بوينت 90 وبورتو نيوكايرو بالإضافة للجامعة الأمريكية
في الصرح سوف تستمتع بكل خدمات الكمبوند من حمام سباحة وجيم ومساحات خضراء وأيضاً منطقة ترفيهية للأطفال والشباب
مع التجربة البنائية الفريدة سوف تستمتع بكل مميزات الكمبوند في منزلك الجديد في الصرح

