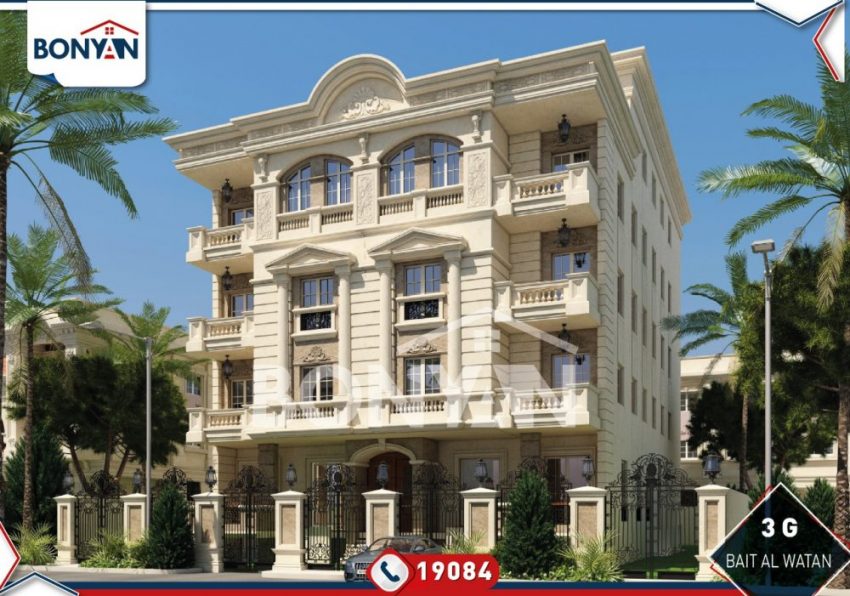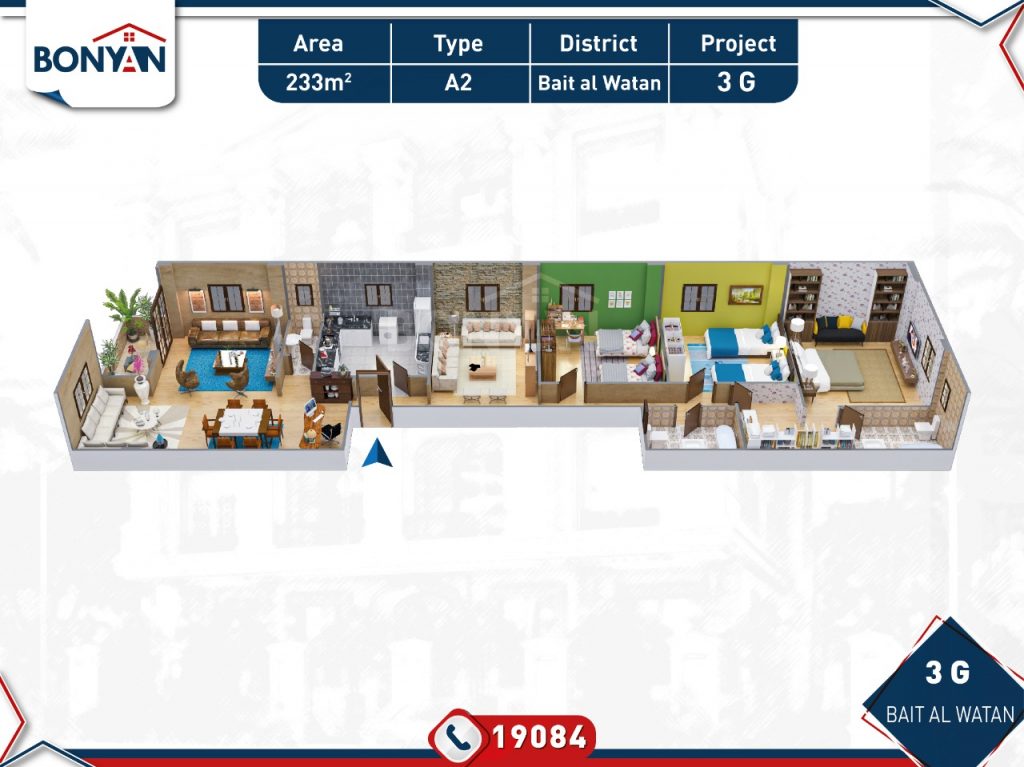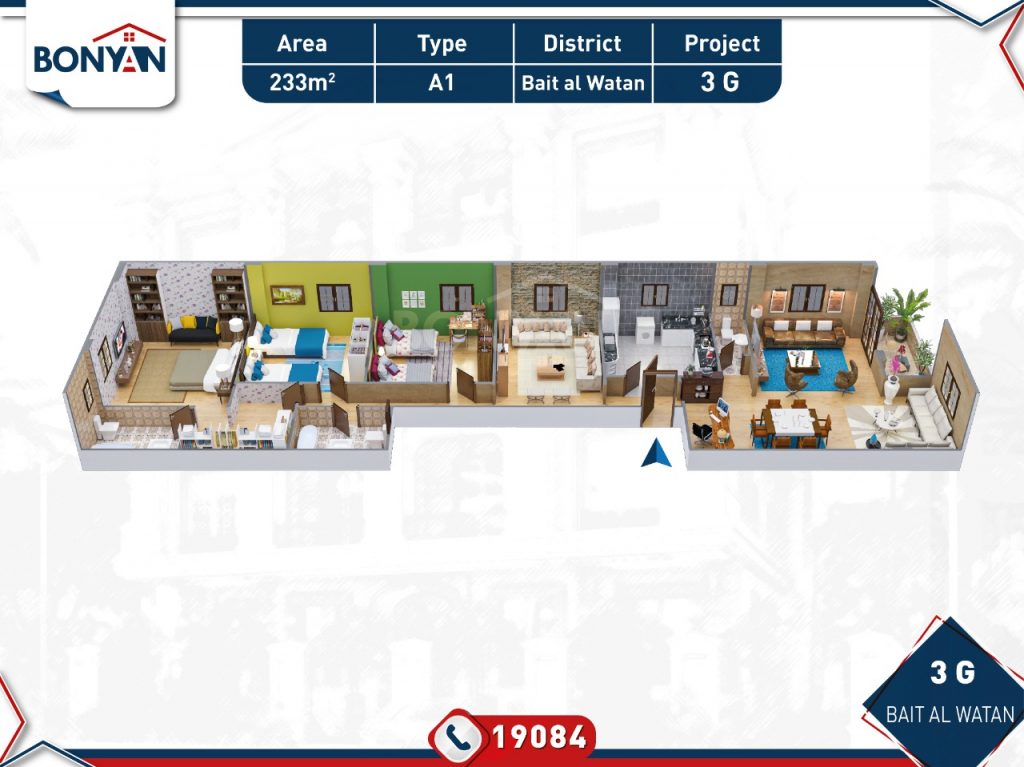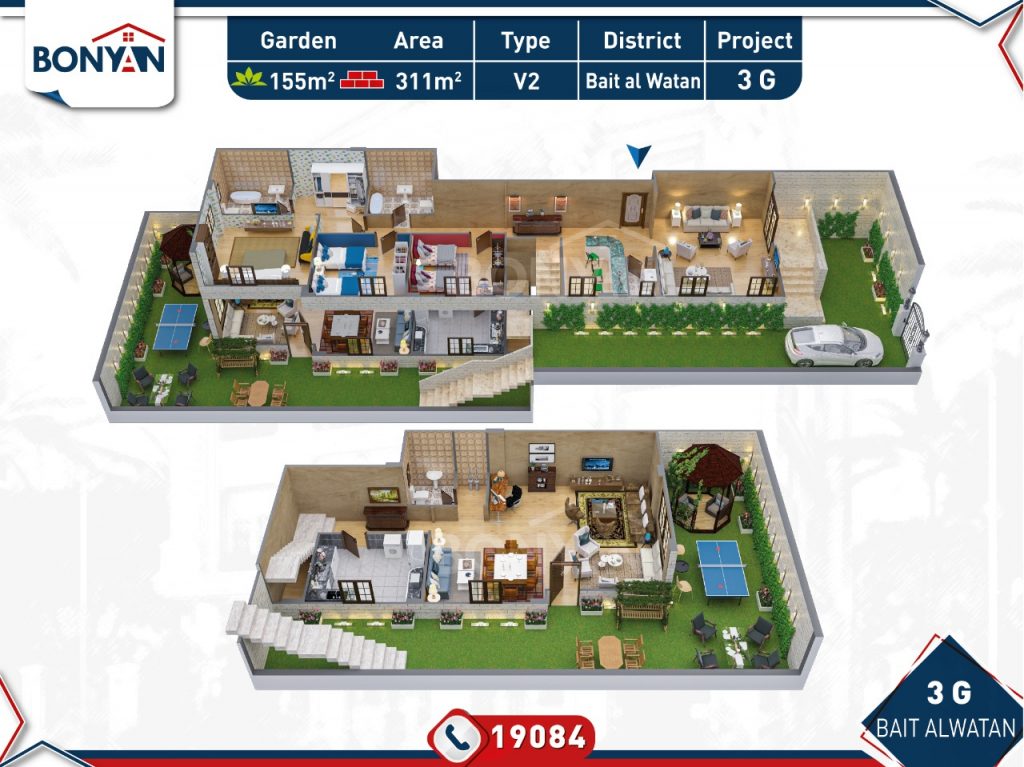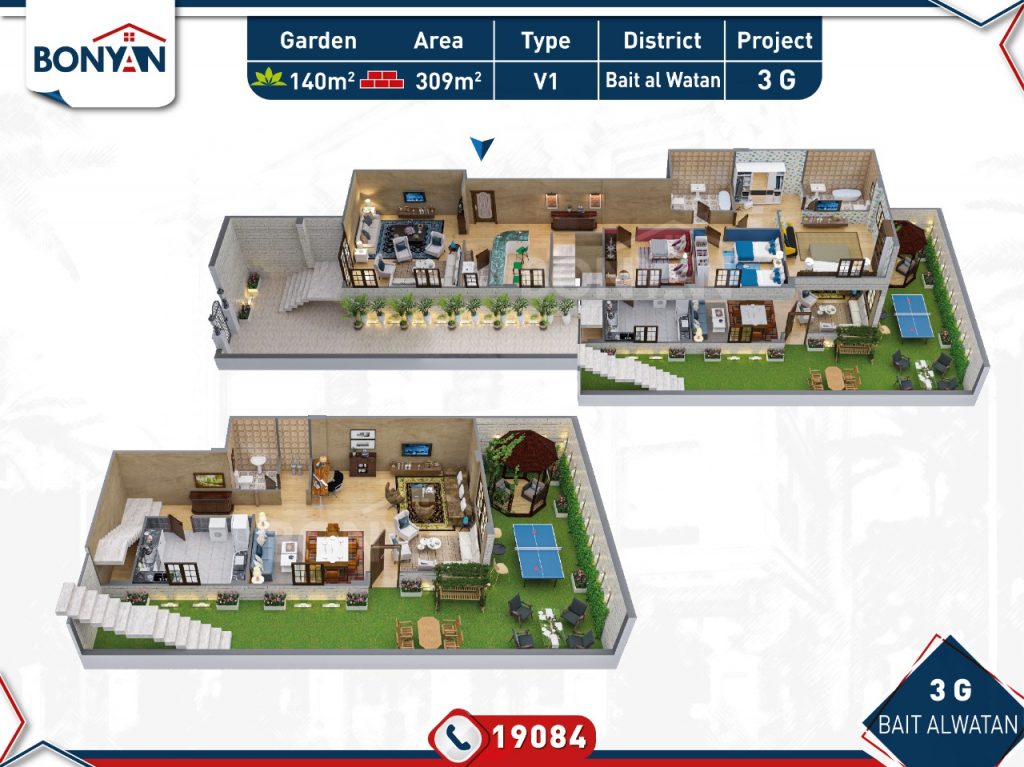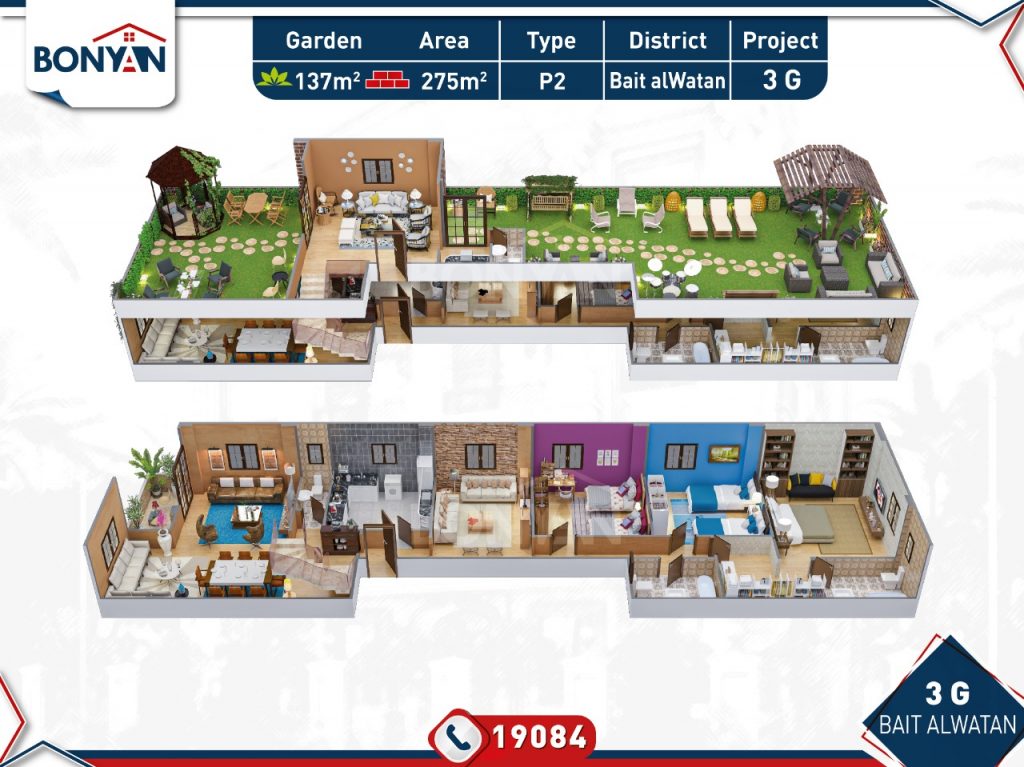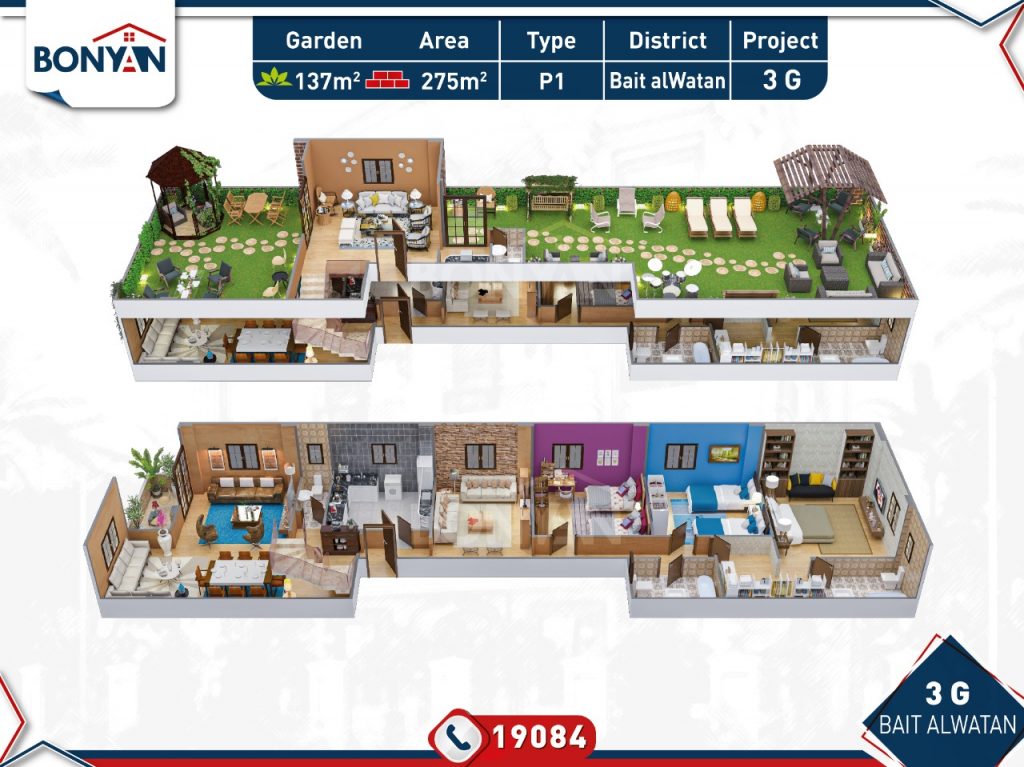بيت الوطن الحي الخامس ق 3 G
🔹 مشروع بيت الوطن الحي الخامس ق 3 G واجهة كلاسيك بحرية فاخرة بفيو مفتوح
🔹 مقدم تعاقد يبدأ من 10 % وفترة تقسيط حتى 75 شهر
🔹 مساحات متنوعة 233 , 275 , 309 , 311 متر
🔹 مواقع متميزة على محاور رئيسية عمودي على الفيو زون أكبر منطقة خدمات بالقاهرة الجديدة علي إمتداد النهر الأخضر
🔹 بالقرب من طريق النوادي والنادي الأهلى ونادي الشرطة ونادي الجزيرة
🔹 بالقرب من جميع الخدمات الحيوية والترفيهية والتجارية والتعليمية
🔹 على بعد خطوات من محور محمد بن زايد والدائري الاوسط وطريق السويس والعاصمة الإدارية الجديدة
🔹 مواصفات الإنشاءات و التشطيب بضمان بنيــان (المطور رقم 1 بالقاهرة الجديدة)
مشروع حي بيت الوطن هو أحد المشروعات التي تقدمها هيئة المجتمعات العمرانية الجديدة التابعة لوزارة الإسكان والمرافق والتنمية العمرانية في مصر
مميزات حي بيت الوطن :
يقع المشروع بين امتداد الرحاب ومدينتي، ويُحيط به من الشمال طريق السويس، ومن الجنوب محور محمد بن زايد، ومن الشرق الطريق الدائري الأوسطي، ومن الغرب كمباوند بالم هيلز.
النسبة البنائية في المشروع 50% مما يضمن الرقي، والخصوصية، والهدوء، ويتكون المشروع من 8 أحياء، كل حي له منطقة خدمات متكاملة خاصة به، ويُطل على منطقة ترفيهية، كما يُطل على امتداد شارع الـ 90 الشمالي.
وتمتاز منطقة بيت الوطن بـ :
قربه من النوادي الكبيرة مثل نادي الأهلي.
قربه من مدينة الرحاب. ومدينتي.
وجود مساحات خضراء كبيرة.
وجود تسهيلات كبيرة في السداد تصل لـ 84 شهر.
يعتبر فرصة استثمارية متميزة.
إمكانية الوصول السريع لأي منطقة سكنية أخرى داخل أو خارج التجمع الخامس.

